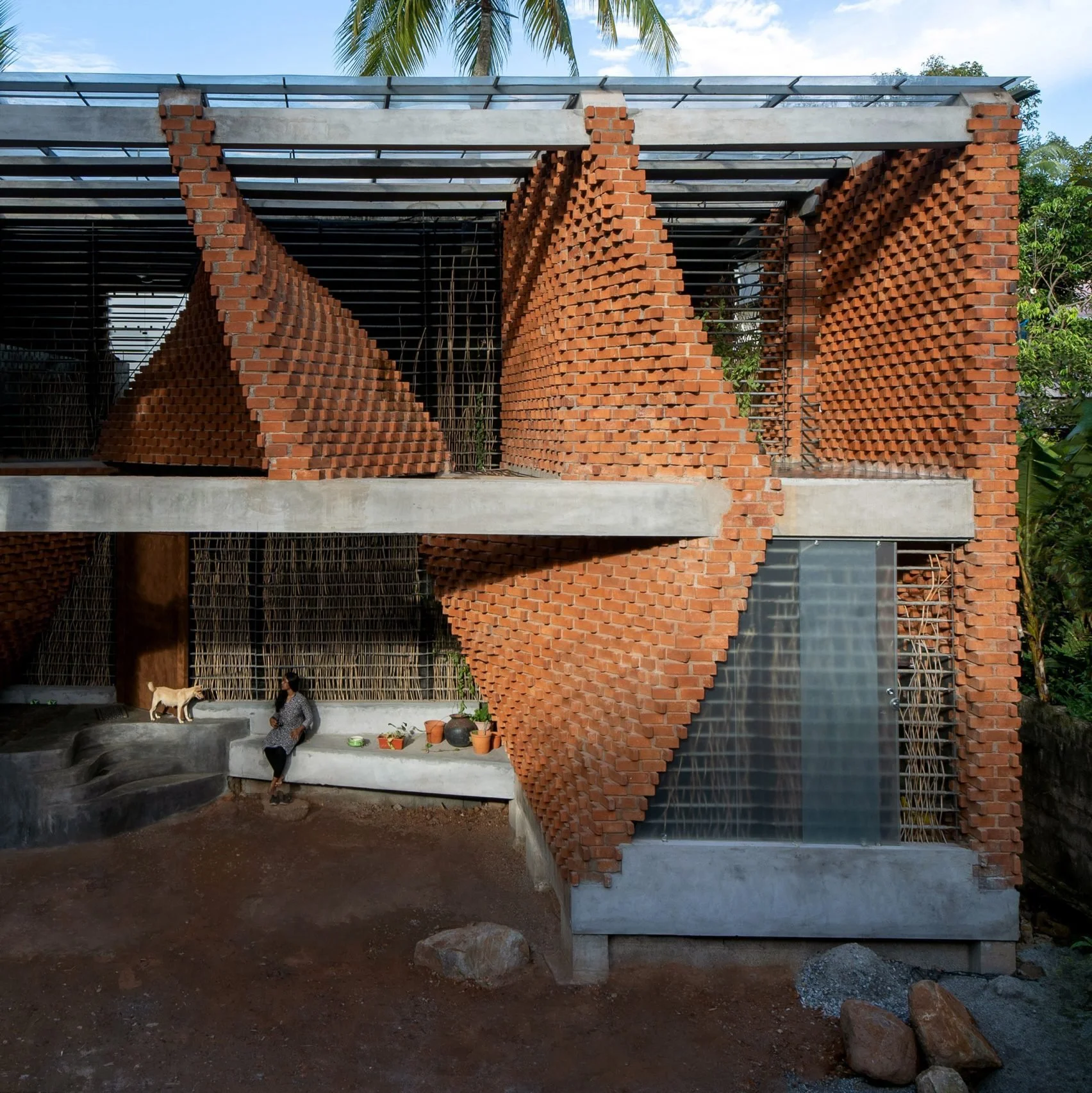Ten buildings animated by expressive brick facades
Buildings embellished by decorative brick facades are the focus of this roundup, which includes houses, a winery and a mausoleum.
Bricks are a common building material used all around the world, typically for constructing walls.
However, their small rectangular-block shape means are also an easy way to decorate a building by creating facades with colour variations, complex forms, patterns and perforations.
Read on for 10 buildings animated by their unusual brick facades:
Photo by Hemant Patil
Gadi House, India, by PMA Madhushala
At the Gadi House in India, a decorative facade of protruding and perforated bricks sits atop a base of load-bearing grey stone.
The bricks are arranged to form wave-like patterns, with the perforated areas used to ventilate the home and reduce the need for mechanical cooling.
Photo by Michael Lyrenmann
Kitrvs winery, Greece, by ETH Zürich
A technology called "augmented bricklaying" developed by researchers from ETH Zürich was used to create this semi-transparent brick facade, which is intended to look like light moving across a liquid surface.
Located at Kitrvs winery, it features more than 13,000 bricks individually placed with a unique rotation and mortar height by masons using an augmented-reality optical guidance system.
Photo by AVR London
The Arches, UK, by The DHaus Company
Architecture studio The DHaus Company designed a series of arches covered in layers of red-brick slips to characterise the elevations of this row of townhouses in north London.
The arches, which frame pivoting glass doors and entrances to balconies, pay homage to nearby Victorian railway arches and are coloured red to echo adjacent brick buildings.
Photo by Jino Sam
Pirouette House, India, by Wallmakers
Bricks were arranged using the rat-trap bond – a technique involving laying bricks at right angles – at the Pirouette House in the Indian city of Trivandrum.
This helped Wallmakers to create curved and twisting walls that animate the facade and help to conceal structural components and service ducts.
Photo by Gilbert McCarragher
The Interlock, UK, by Bureau de Change
Matte blue bricks appear to swell around the floors and windows of The Interlock, a mixed-use building that Bureau de Change slotted within a 19th-century terrace in London.
A total of 5,000 bespoke bricks made in 44 shapes and sizes were used for the project. To achieve their complex arrangement, the facade was extensively modelled and a one-to-one template was used to set out the location of each brick during construction.
Photo by Karen Borghouts
Museum de Lakenhal, Netherlands, Happel Cornelisse Verhoeven and Julian Harrap Architects
Concertina-style folds and bricks arranged at different angles define the Van Steijn building at the Museum de Lakenhal, which is designed to evoke woven textiles.
The facade also serves as a reference to the "proud presence and fine details" of the fabric factory that once occupied its site at Lammermarkt, said architect Happel Cornelisse Verhoeven.
Photo by Parham Taghioff - Deed Studio
Kohan Ceram, Iran, by Hooba Design Group
Bricks with circular glass inserts form parts of the six-storey facade of Kohan Ceram, the headquarters of a brick manufacturer in Tehran.
The bricks, which were designed by Hooba Design Group especially for the building, are used to form distinctive patterns across the facade in tandem with large portions of protruding brick blocks.
Photo by Hiroyuki Oki
Wall House, Vietnam, by CTA
At this home in Bien Hoa by architecture studio CTA, hole-punctured bricks that appear to be haphazardly stacked line the elevations, creating a tactile and irregular surface finish.
The bricks also funnel air and sunlight into the multi-generational family home, which was designed around the "idea of a house which is able to 'breathe' 24/7 by itself", according to the studio.
Photo by Andre Fanthome
Krushi Bhawan, India, by Studio Lotus
An elaborate brick facade marks the exterior of the Krushi Bhawan government building in Odisha, India.
Bricks made from three different colours of clay sourced from the surrounding area were used to create it, forming an arrangement that emulates Odisha Ikat, a traditional dyeing technique from the Indian state.
Photo by Asif Salman
Shah Muhammad Mohshin Khan Mausoleum, Bangladesh, by Sthapotik
Six turrets crafted from red bricks define the exterior of this mausoleum in Bangladesh, which houses the graves of a local religious leader's family.
While the turrets have solid bases, they are perforated towards the top to help naturally ventilate the building's interior. Bricks were also used for the platform on which the mausoleum is elevated to avoid the risk of flooding.
Source: Dezeen
Words: Lizzie Crook
Photography Credit: © Hemant Patil, © Michael Lyrenmann, © AVR London, © Jino Sam, © Gilbert McCarragher, © Karen Borghouts, © arham Taghioff - Deed Studio, © Hiroyuki Oki, © Andre Fanthome, © Asif Salman











