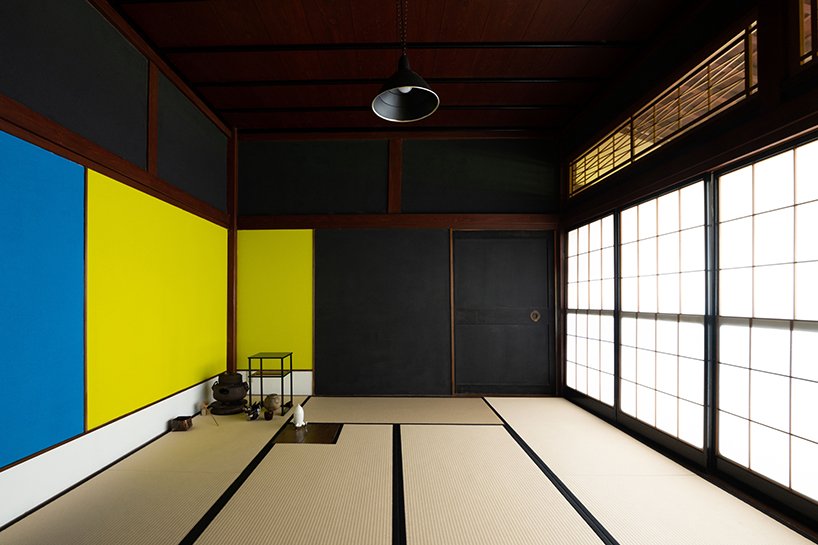Hajime Yoshida inserts modernist geometries into traditional Japanese home
© Yusuke Takano
(AN)-GRAPH WELCOMES MONDRIAN’S ABSTRACT GEOMETRIES
Hajime Yoshida Architecture has transformed an old folk Japanese house into a photographer’s studio by injecting abstract geometric interventions within the wooden framework. (an)-graph, sited in Yatsuo, Toyama, was born from the observation that traditional Japanese architecture bears traces of elements of modernism. In particular, the architects look to the iconic compositions of Piet Mondrian’s Modernist paintings, characterized by grids composed of primary colors, likening them to the vertical and horizontal construction elements found across the home. The space is thus evolved into a multidimensional canvas, an ‘abstract painting’ bridging the old and new.
©Yusuke Takano
HAJIME YOSHIDA CRAFTS JAPANESE MODERNISM
Across Yusuke Takano’s new studio, elements of traditional Japanese architecture and Modernist art merge together. The wooden framework is left exposed and embraced, finding new expressions alongside Hajime Yoshida Architecture’s geometric abstraction. The concept is inspired by photographer Yasuhiro Ishimoto drawing parallels between modernism in traditional Japanese architecture. Notably in his collection of works capturing the Katsura Imperial Villa, he likened the residence’s spatial elements, if cut, to a Mondrian artwork. The architects thus applied basic, primary coloring across (an)-graph as the optimal solution to their limited construction budget. A higher-order approach to painting was then adopted, envisioning the home as a canvas which they could engulf with abstract strokes.
© Yusuke Takano
© Yusuke Takano
© Yusuke Takano
© Yusuke Takano
© Yusuke Takano
© Yusuke Takano
© Yusuke Takano
© Yusuke Takano











