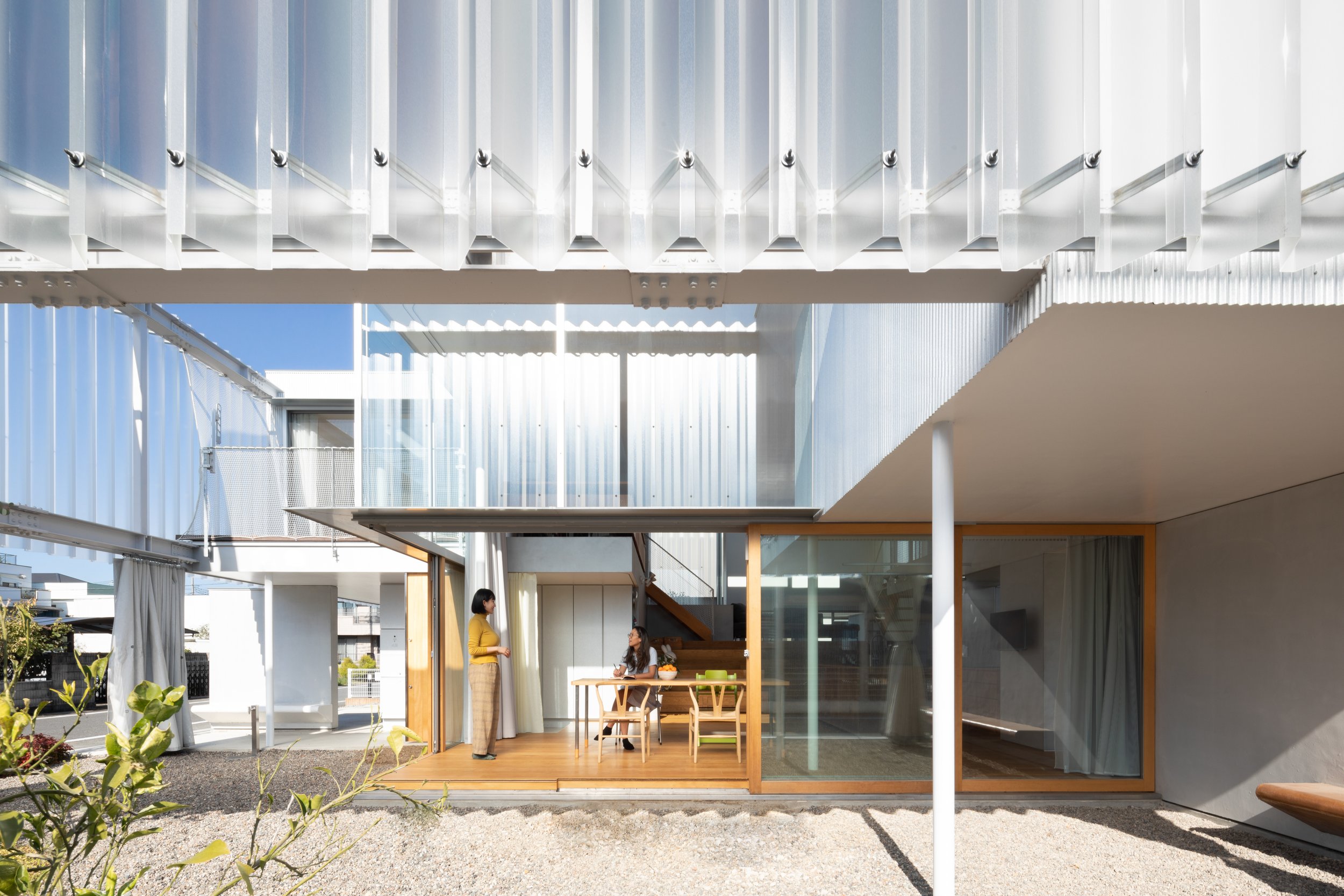How Translucent Surfaces are Reconnecting our Living and Natural Environments
Cover and above: The Deformed Roof House of Furano by Yoshichika Takagi + Associates in Furano, Japan. (PHOTO: IKUYA SASAKI.)
House in Lanškroun by Martin Neruda Architektura in Lanškroun, Czech Republic. (PHOTO: ALEX SHOOTS BUILDINGS.)
In each issue we identify a key aesthetic trend evident in our archive of recent projects and challenge semiotics agency Axis Mundi to unpack its design codes. Here, we look at how a typology of domestic spaces gently recalibrates the shifting boundaries between inside and out.
Domestic design responses at the meeting point of various planetary sustainability challenge too often ‘enclose’ the territories of human living, consciously delimited by the scarcity of space, materials and a rapidly degrading natural environment. Capsule hotels or ‘pod’ living, for instance, are familiar visual fodder for the pages of online design listicles and premium architectural digests. Challenging this fascination with claustrophobia, an emerging dwelling-design language retrieves fluidity from modularity, and illumination from enclosure, to generate more holistic and integrated patterns for life.
House and Painting Space for an Artist by Idearch Studio in La Berzosa, Spain. (PHOTO: JOAQUÍN MOSQUERA.)
Ho-House by Kubota Architect Atelier in Takarazuka, Japan.(PHOTO: KATSU TANAKA.)
House or Garden and Margin by Murayama + Kato Architecture in Kamakura, Japan.(PHOTO: YASUHIRO NAKAYAMA.)
Far from pushing away the natural, these spaces are designed for ongoing dialogue with the outside. Opening outsized bi-folding doors or sliding shoji-style screens announces a newly augmented ‘neo-porch’, an in-between territory that gratefully receives floods of natural sunlight and air. Inside, sheets of raw linen flexibly and gently demarcate space, echoing the mutability of the forest clearing, the continuously contested boundaries of all wild places. Buildings are outfitted with cavernous ‘windbreak’ zones, sheeted with translucent polycarbonate and structured with unstained wood to create a kind of greenhouse effect. Trombe walls absorb sunlight to naturally warm and dry freshly washed crockery and bodies. Over time, exposure to the outside elements may help the breath of natural life settle and bloom into gentle, reassuring patinas of rust and moss.
House in Yanakacho by Taiga Kasai + Chong Aehyang Architecture / KACH in Gunma, Japan.(PHOTO: ATELIER VINCENT HECHT.)
Tachikawa Annex by Kiyotoshi Mori & Natsuko Kawamura / MDS in Tachikawa, Japan. (PHOTO: KOJI FUJII.)
This emerging typology also interrogates the distinctions between private and public social spaces. The ‘neo-porch’ lacks fencing or a rigid border – it is an abstract zone without purposeful definition, a contentless platform on which to stage chance or pre-arranged encounters with guests and passing foot traffic. Inside, we imagine that at night intergenerational families might roll out mattresses into the flat, open-plan, multipurpose space, dwelling communally as if in a wagon circle or trapper’s tent. During the day, with the mattresses packed away, the interior is sparsely furnished. Stripped of the modern ‘hearth’ (sofa seating clustered around a TV), these spaces adopt the guise of a pseudo-industrial home-atelier. Deep, rustic sinks for scrubbing home-grown produce; simple, functional seating for everyday rituals of preparation; and utilitarian wooden shelving for storing jarred ferments.
Aire de Repos by Atelier Craft in Paris, France.(PHOTO: VICTORIA TANTO.)
Riverside House by Shinji Nakano Architects in Fukuoka, Japan. (PHOTO: YASHIRO PHOTO OFFICE.)
Shoji Apartment by Proctor & Shaw in London, UK.(PHOTO: STÅLE ERIKSEN.)
Translucency is a defining design feature of these spaces, mediating and materializing visual communication through thresholds in defiance of a contemporary design dogma demanding full transparency. From the inside, rippling concertinas of polycarbonate walls distort the elemental sense impressions of what lies beyond. Viewed externally, soft and serene glowing orbs pulse behind cloudy laminate sheeting, hinting at warm social moments within. The structures themselves tread lightly on the landscape. Triangular and tent-like, they perch beside rivers and roads or crouch beneath cliffs to benefit from shelter and water run-off, deferring to their environment. Rooms and territories jut out asymmetrically and without conscious pretensions, merely indexes of the practical necessities of habitation in their extent context. Cobbling together anterooms, annexes and verandas to suit the seasonal fluctuations of weather and personnel, these dwellings unstitch the retrograde logic of shelter and retreat in favour of encouraging a lasting symbiosis between territory and trespasser, one that invites each to learn how to be steward of the other.
Source: FRAME
Words: ROSAMUND PICTON & KOUROSH NEWMAN-ZAND
Photography Credit: ©IKUYA SASAKI / ©YASHIRO PHOTO OFFICE / ©KATSU TANAKA / ©JOAQUÍN MOSQUERA / ©YASUHIRO NAKAYAMA / ©ATELIER VINCENT HECHT / ©VICTORIA TANTO / ©ALEX SHOOTS BUILDINGS / ©STÅLE ERIKSEN / ©KOJI FUJII











