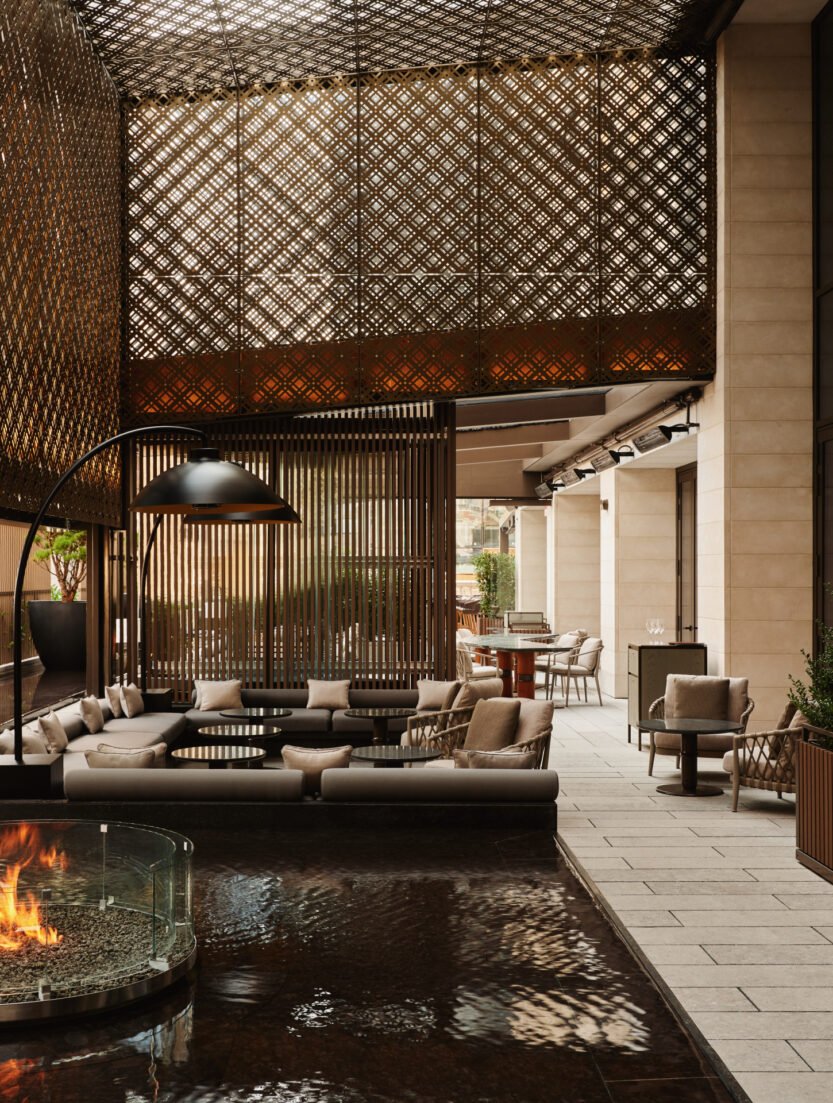How Aman transformed a historic Manhattan building into a serene city sanctuary
Courtesy of Aman New York
At Aman New York, Asian-inspired interiors meets sophisticated city slick within the distinguished interior of the historic midtown Crown Building.
The illustrious Aman story is driven, they tell us, by a singular philosophy: to provide “a level of service and a home-away-from-home experience that is peerless in every way.” Their reputation for rarefied and secluded destinations is underscored by their choice of name – Aman is a Sanskrit-derived word for ‘peace’.
Most Aman destinations are known for their space, privacy and hinterland settings, so curiosity was roused when word spread about the brand’s intention to create an urban destination in the heart of midtown Manhattan, following on from the brand’s success in metropolitan Tokyo.
Corner suite library and bedroom on Fifth Avenue at Aman New York / Courtesy of Aman New York
At Aman New York, Asian-inspired interiors meets sophisticated midtown Manhattan. Junior suite bathroom with louvred doors / Courtesy of Aman New York
The brand had set their sights on occupying the historic Crown Building on the corner of 57th Street and Fifth Avenue, with a view to occupying the top 20 floors of the 24-storey building. Over more than seven years, a significant restoration and construction project was undertaken, with the brand employing the services of long-time collaborator Jean-Michel Gathy of Denniston Architects.
Courtesy of Aman New York
The result genuinely feels like an urban sanctuary in that while the bustle of Fifth Avenue has been successfully incorporated into the design, the overarching feeling is one of tranquility. This is evident as soon as you enter the minimalist reception area, which draws you away from the energy of the street, and underscored as you enter the 14th floor into a dramatic, double-height pillared atrium.
Courtesy of Aman New York
The atrium is Aman-like in its Asian-inspired interiors and open-hearted social gathering spaces, defined by a 7000-square-foot wraparound garden terrace. While palatial in proportions, the use of natural materials and biophilic motifs imbues the spaces with a calm and meditative aura. Giant paper and bamboo sculptures seemingly float between four stone columns, while oak, walnut and cinnamon woods add depth to finishes, floors and joinery. A combination of bronze, brass and steel suggest a nod to New York’s industrial past.
Black quartz and brown marble feature extensively, with textured stone and straw marquetry adding layers of texture. Walls are upholstered in natural fabrics, which also serve to calm the acoustics from all that stone, while flower arrangements – in the Japanese Ikebana tradition – serve, we are told, to underscore the natural connection with neighbouring Central Park.
Courtesy of Aman New York
The external terraces have stunning views over midtown, and feature both Italian and Asian elements, with cosy banquettes, textured screens, a custom granite bar and verdant foliage.
The upper floors of the property house 83 suites, 22 branded residences and a 25,000-square-foot spa. All appear generously scaled, with wide corridors, large rooms and sizeable windows. Denniston have included advanced glass soundproofing from the frenetic pace of the city below.
Courtesy of Aman New York
In keeping with the indoor/outdoor flow of Aman’s properties in Southeast Asia, each suite features pairs of louvred panels which can be angled to open-up or contain areas, enabling guests to personalise their space. Back-lit rice paper panels, created by international lighting design company, The Flaming Beacon, are set within the doors.
The spa’s three floors are designed with the same minimalist approach and a distinctly Japan-influenced aesthetic. A 65-foot indoor swimming pool on the 10th floor adds drama to the mix, with a circular fire-pit within a square reflective pool. And in Aman’s Nama restaurant, cubes of chiselled rock are offset by a staggered, Frank Lloyd Wright-inspired ceiling.
Courtesy of Aman New York
Courtesy of Aman New York
Asian-inspired detailing and carefully sourced materials are evident throughout the Aman New York / Courtesy of Aman New York
Courtesy of Aman New York
The cumulative effect of Aman New York is impressive, with the level of customisation and design forethought supremely evident. Every space we saw contributes to the overall effect while able to stand alone in its design integrity. It’s a singular and fitting addition to Fifth Avenue’s rarefied hospitality landscape.













