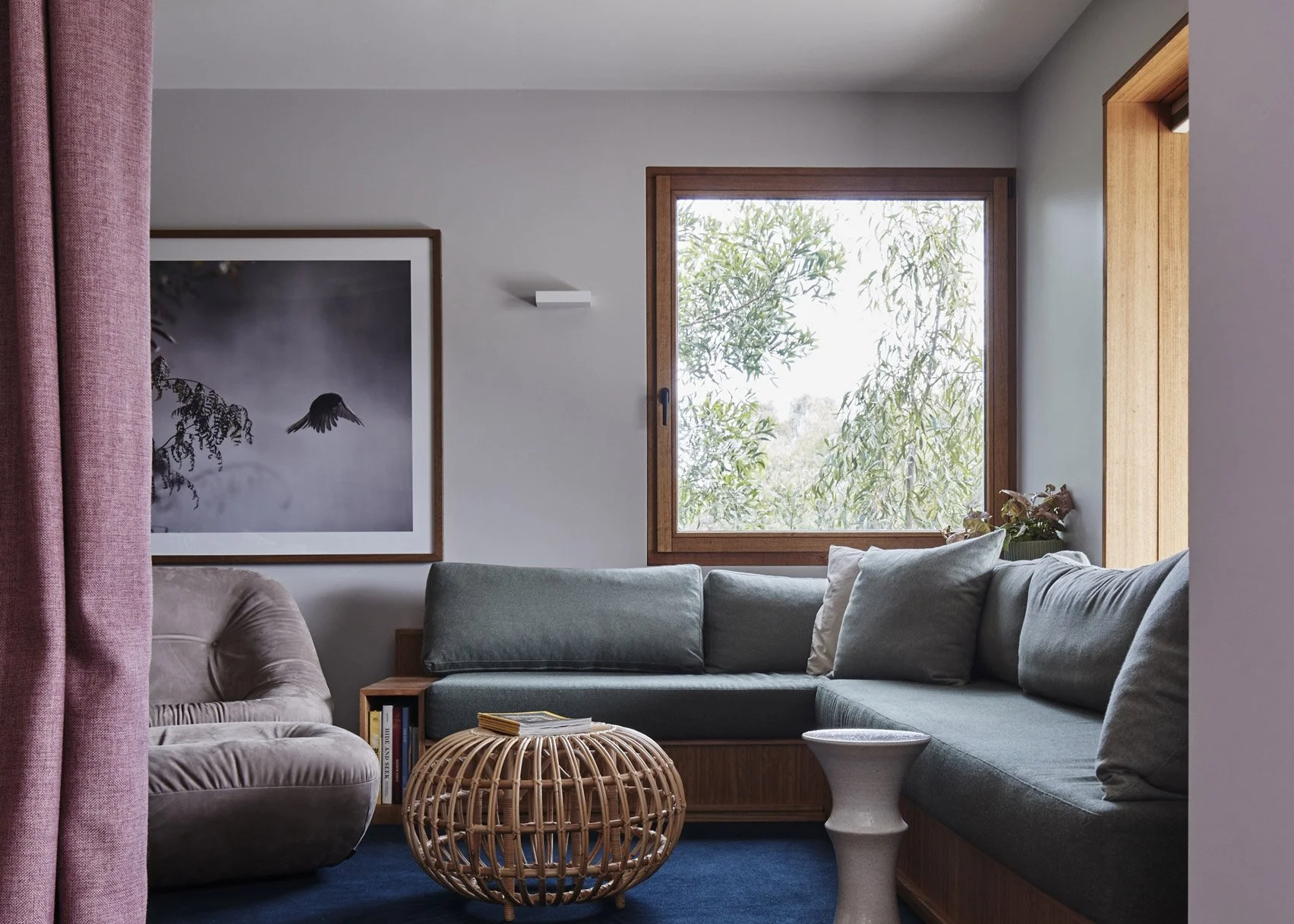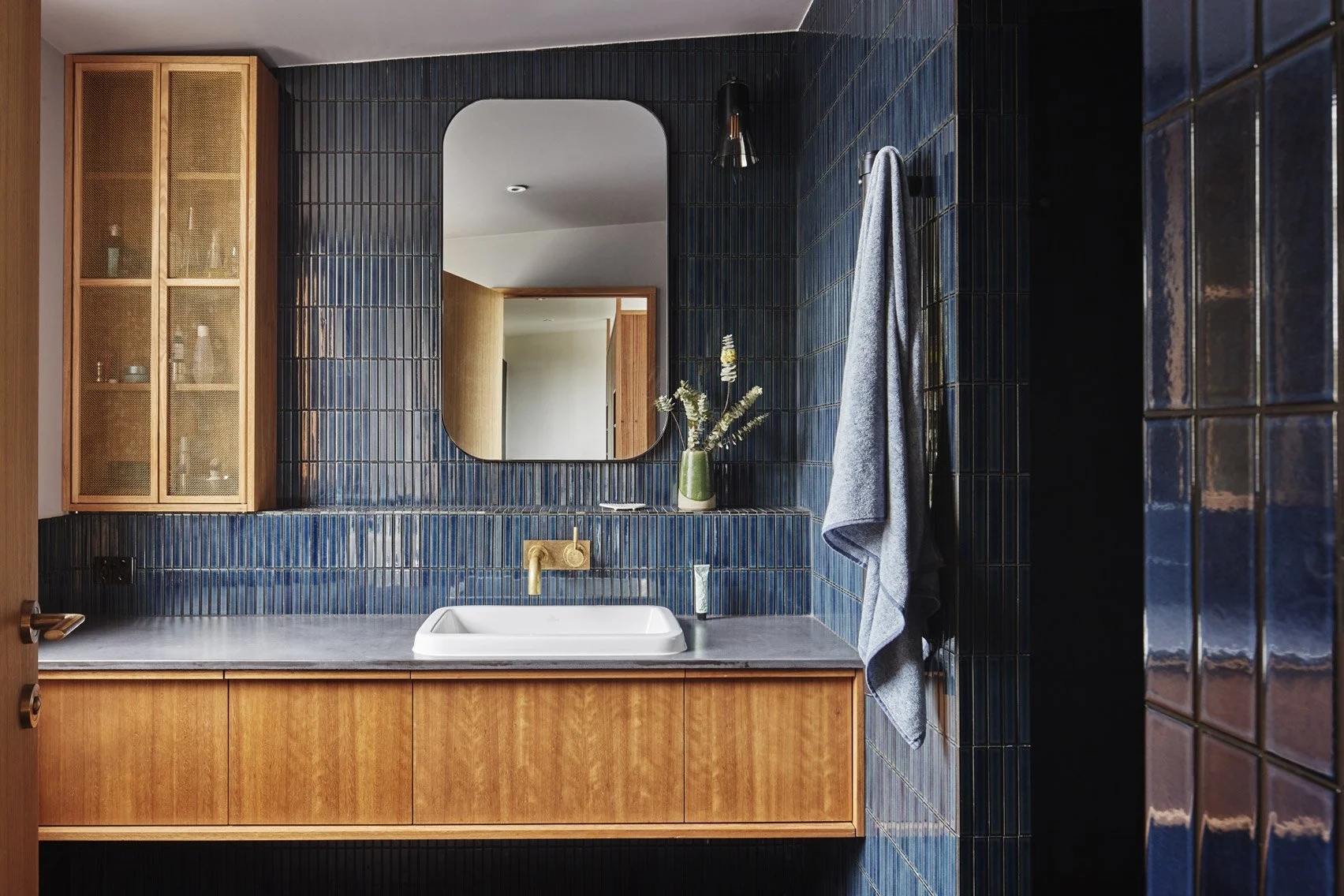Brave New Eco applies cosy colours and materials to Melbourne "forever home"
Timber, terracotta and rich jewel tones feature throughout this home in Melbournethat Australian studio Brave New Eco has designed for a family of five.
Occupied by a couple and their three teenage children, West Bend House sits on a leafy plot overlooking the greenery-lined banks of Melbourne's Merri Creek.
The building itself was designed by local studio MRTN Architects but Brave New Ecowas brought on board to do the interiors for the "forever home", having already worked with the studio twice before on other projects.
West Bend House is a Melbourne residence by Brave New Eco
"The owners of the house were well known to us," Brave New Eco explained.
"They had been clients in the early days of the studio, so the mutual trust and respect levels were high, allowing us to create a highly responsive and intimately resolved outcome that the dynamic family will inhabit for many years to come," the studio added.
"Our challenge was to configure the interior elements so that each space feels settled and cohesive, with a sense of discovery to the distinct spaces as you move through the home."
A khaki-green sofa contrasts the blue carpet in the living room
Custom wooden cabinetry was installed in the home's galley kitchen and kept handleless so that it "reads like a piece of furniture", according to Brave New Eco.
A wooden screen was also added behind the sink area to keep the washing-up out of view.
Custom timber shelving was created for the study
Slender green tiles that pick up on the home's verdant surroundings line the island counter, as well as a strip of wall behind the stove.
Above, a handy timber shelf for storing cooking paraphernalia is fronted with sliding brass-mesh screens.
To the side of the kitchen lies an expansive picture window, beneath which the studio built a "bedroom repatriation drawer" where family members can store any belongings that stray from their sleeping quarters.
The principal bedroom was rendered calming shades of grey
The colour green pops up again in the home's laundry room, where the cupboards are coated with emerald-coloured Marmoleum.
An L-shaped khaki-green sofa dominates one corner of the living room, contrasting with the plush teal carpet.
At the centre of the home's ground floor is a sunken courtyard with a study housed on the other side. This was finished with full-height timber bookshelves, a lengthy desk and a pinboard panel where the owners can tack up anything from reminders to artwork by the kids.
The floor, like much of the rest of the home, was inlaid with red bricks.
Sapphire-coloured tiles clad the main bedroom's ensuite
Soothing grey shades were applied in the principal bedroom upstairs, which adjoins a moody ensuite bathroom almost entirely clad in sapphire-blue tiles.
Two types of terracotta tile – one plain, one grooved – were used to create textured walls in the bathroom shared by the owners' daughters.
Terracotta tiling creates textural interest in the daughters' bathroom
Project Info
Project name: West Bend House
Architects: MRTN Architects
Interiors: Brave New Eco
Location: Melbourne







