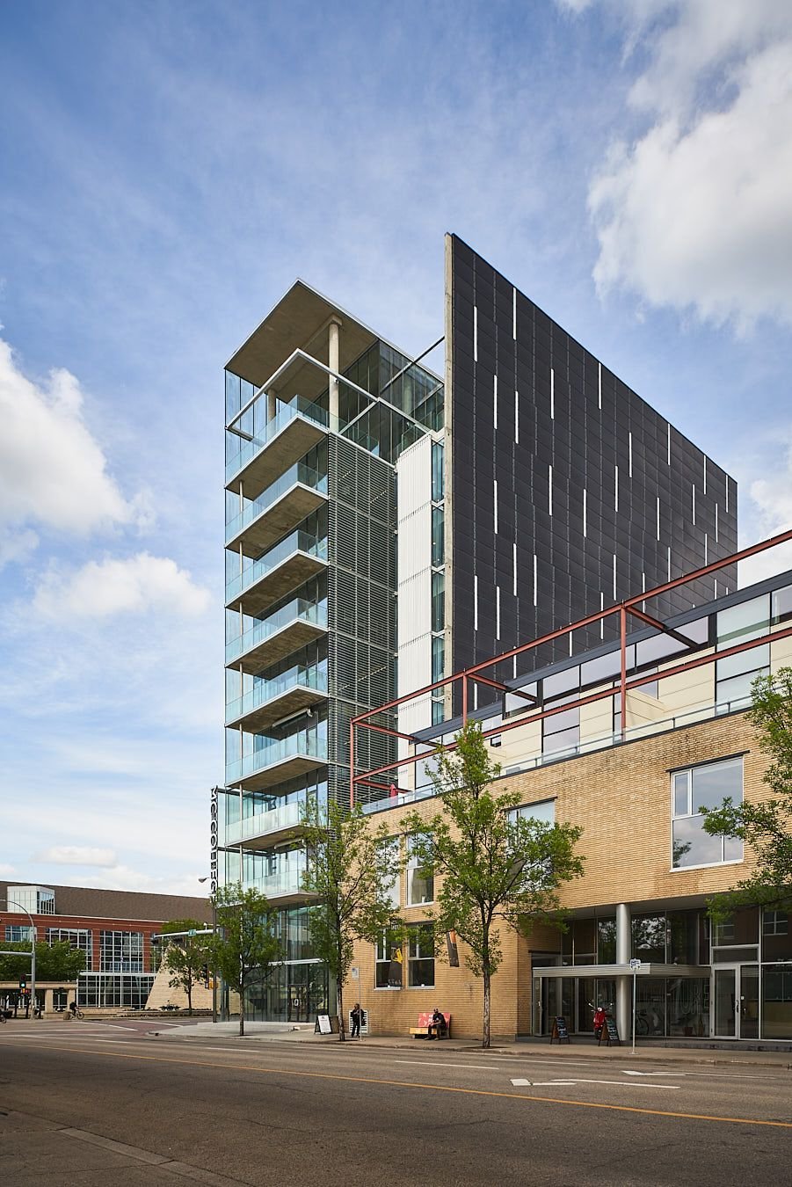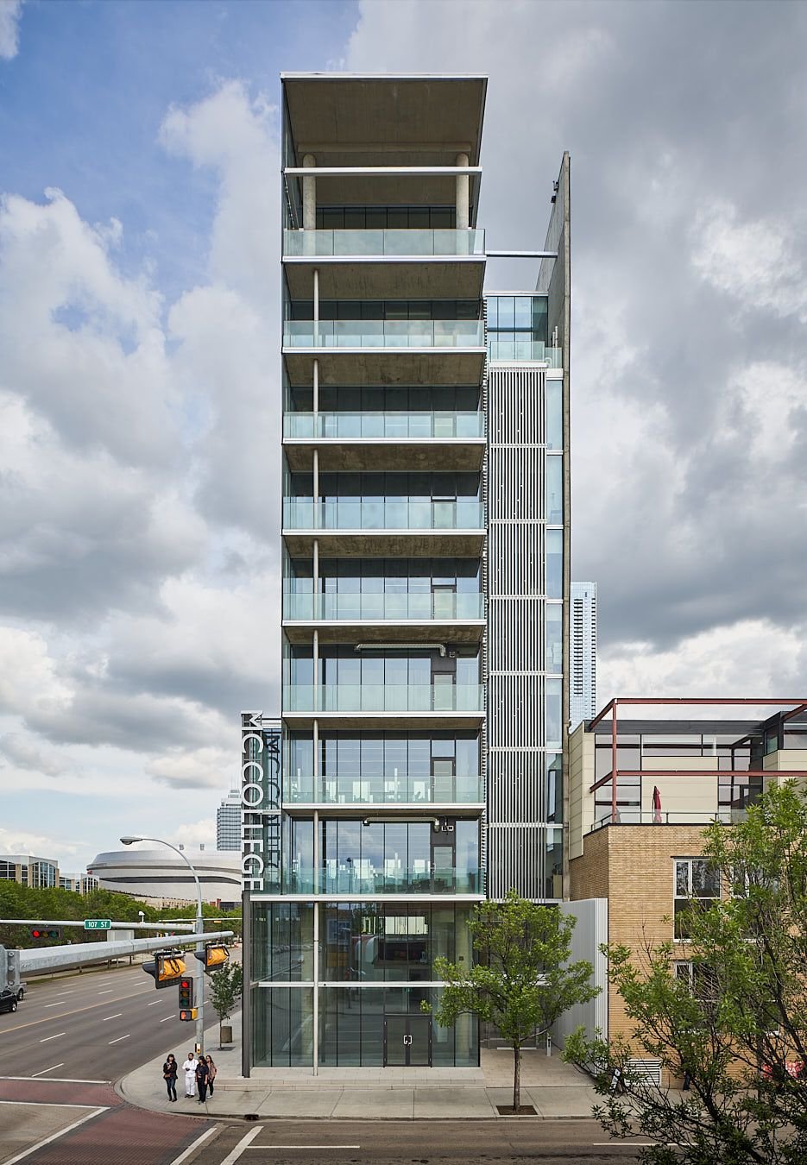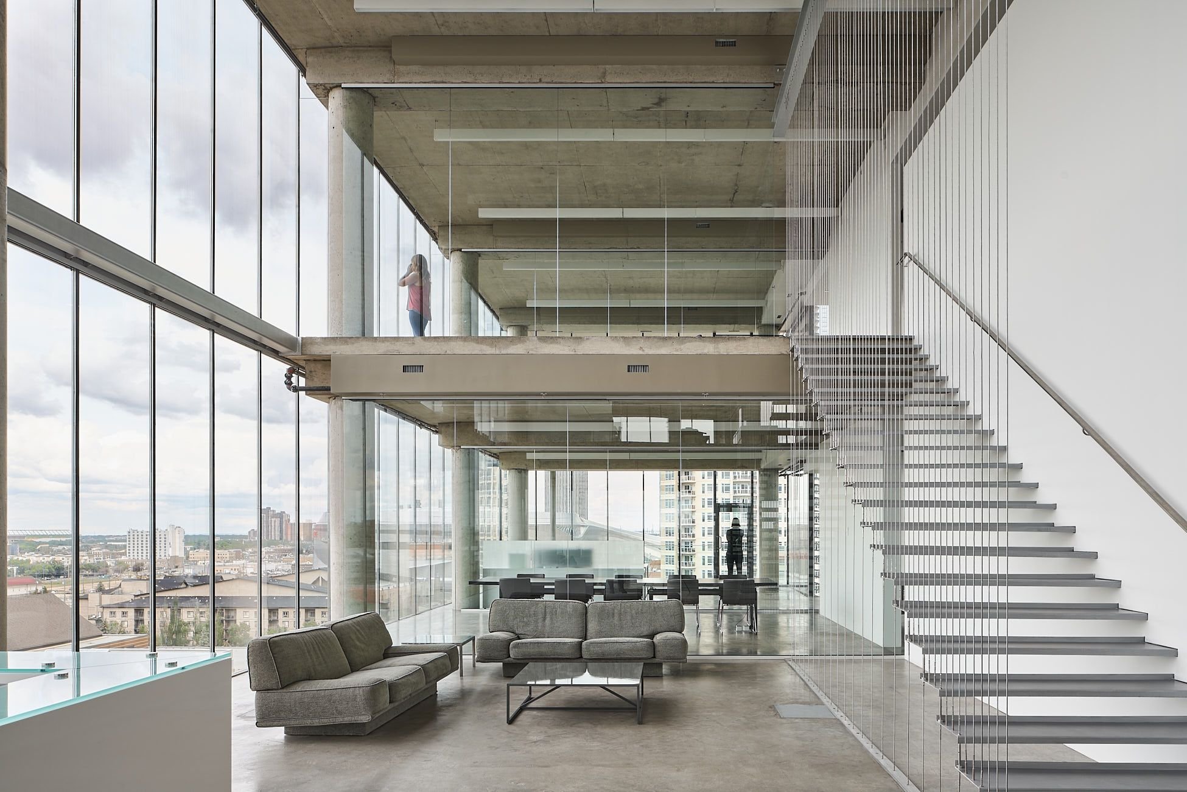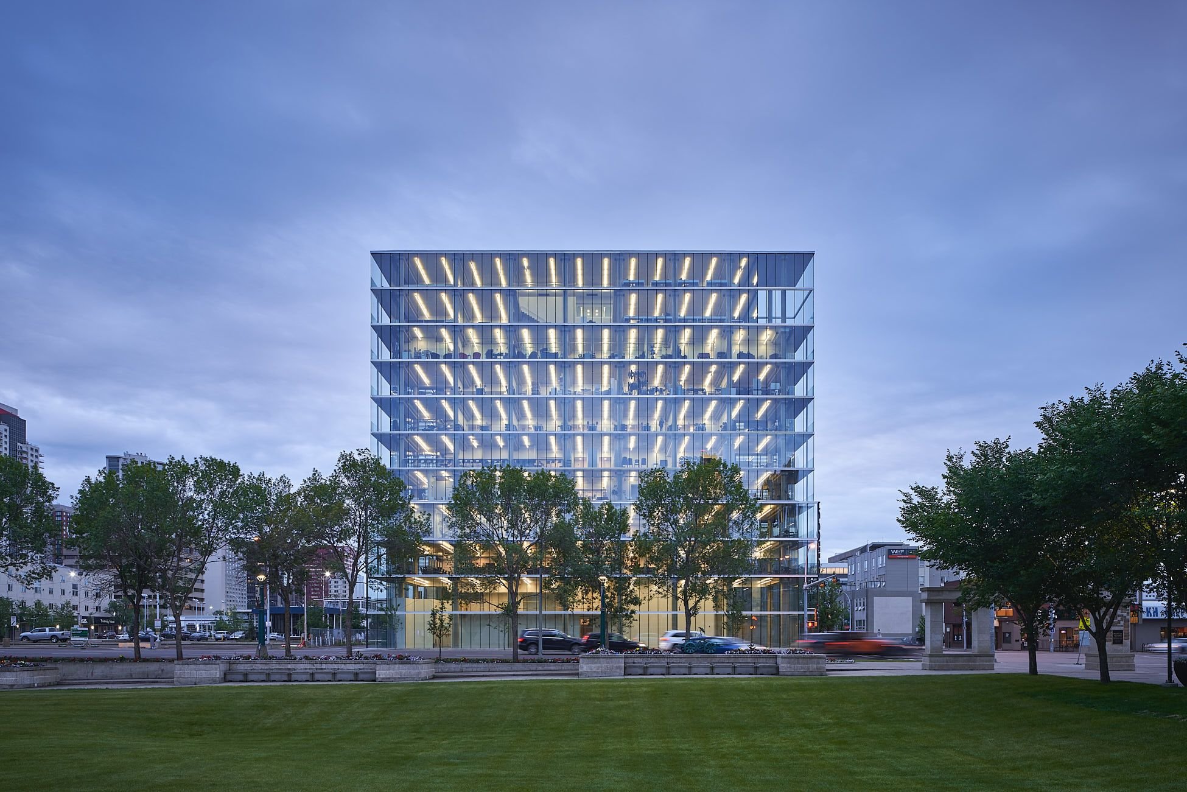The Edge
The Edge, a 10 storey office building, built on a single 15m wide lot, features one of Canada’s largest solar walls. Its 560 photovoltaic panels provide 80% of the building’s electrical load. The building is connected to the city’s power grid, returning excess power on sunny days. The design incorporates both insulated triple-glazed and quadruple-glazed systems. The open floor plates are naturally lit by comfortable north windows, requiring no blinds and little artificial light during the summer. The building features large thermally-separated balconies and solar screens to control sunlight.The flexible interior floor plate accommodates open planning for up to 10 enclosed offices along the north wall. Heat pumps and lighting serviced from the dropped ceiling along the core allow for an unobstructed exposed concrete ceiling, convenient for demising. Air ducts are supplied along the beams and electrical floor outlets are served by ducts within the poured concrete floor.















