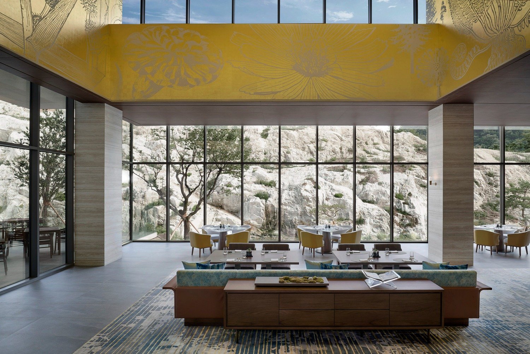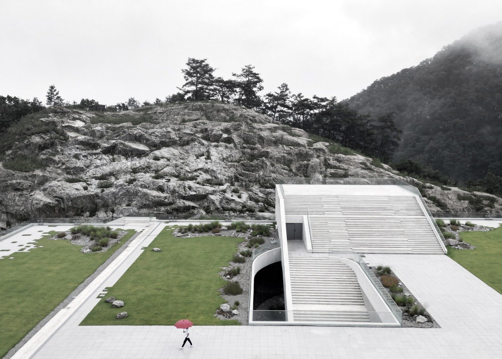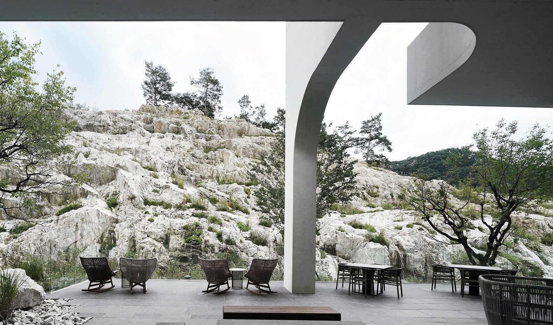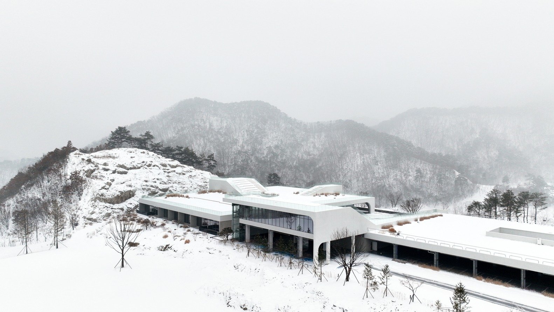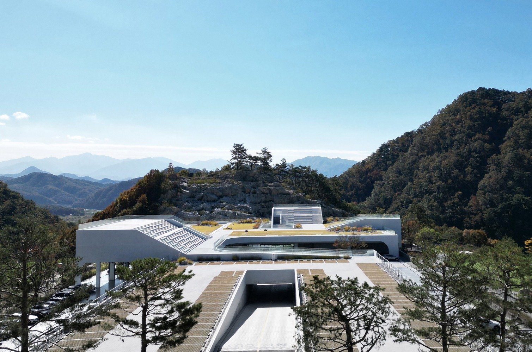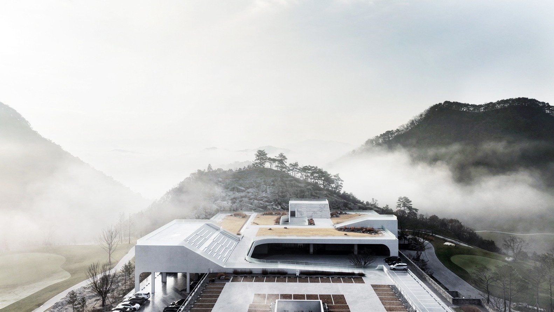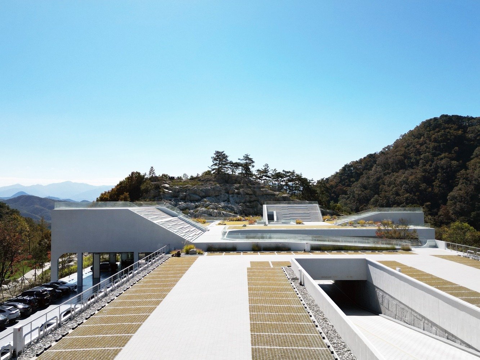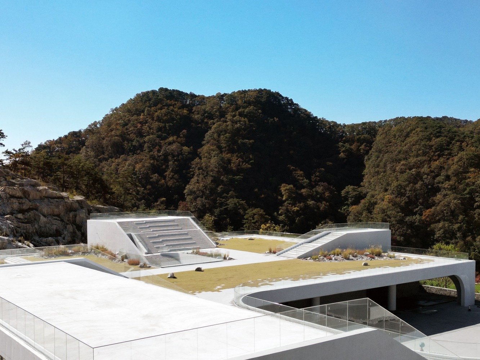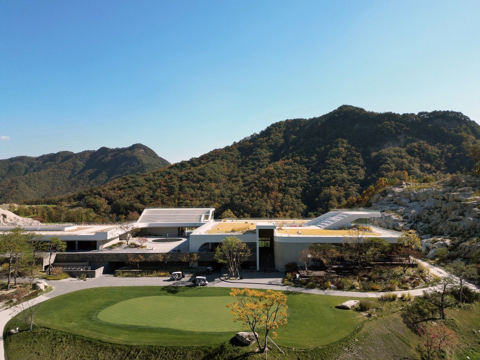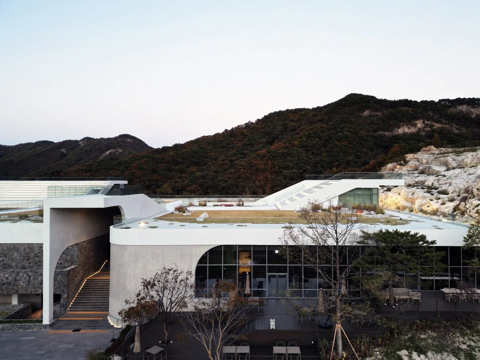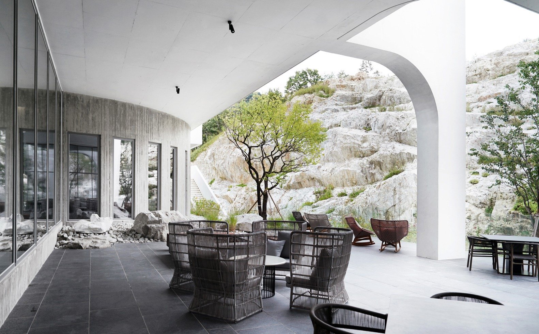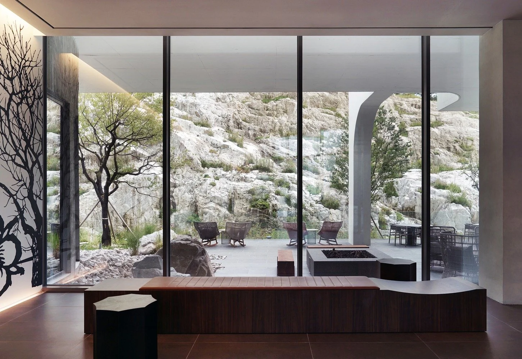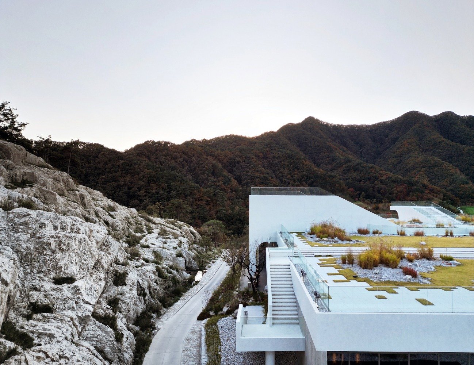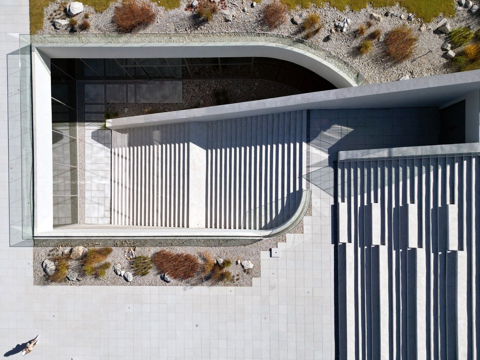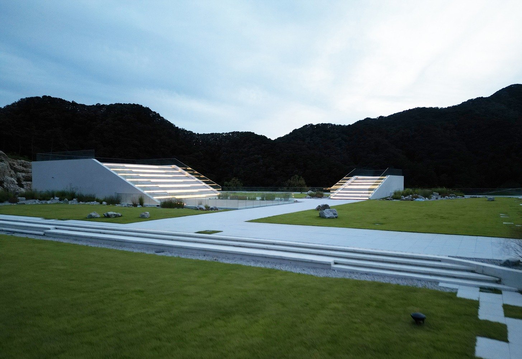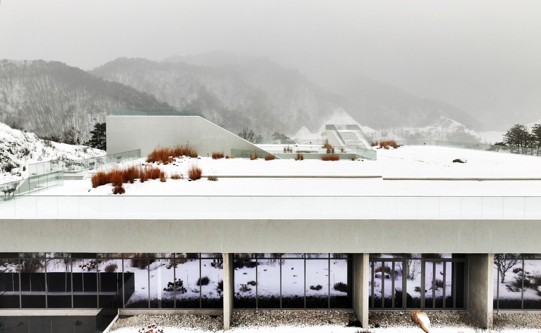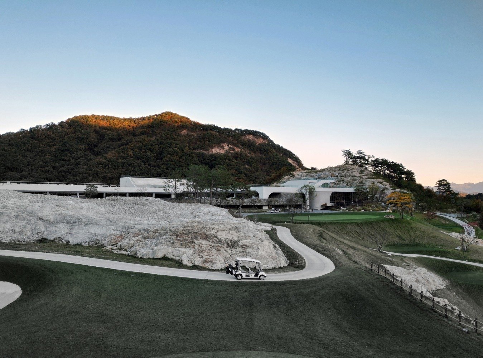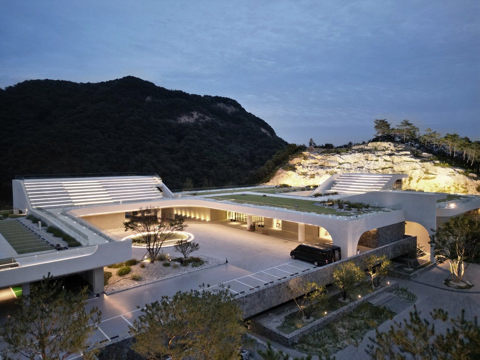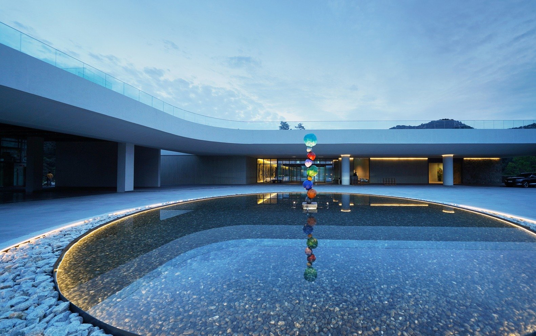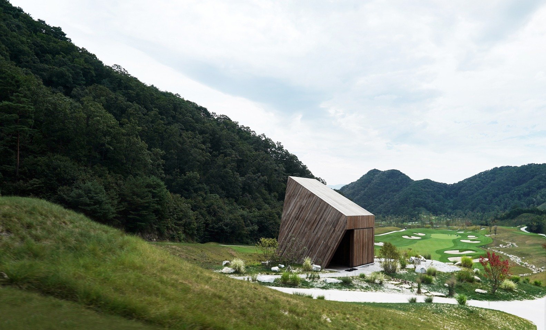Seongmunan CC Clubhouse
How does architecture meet and embrace nature? This was the fundamental question underpinning this project. To address this, we looked up and around at the natural setting to ensure that whatever the solution, it must not harm the existing topography or the surrounding environment.
Our solution was to yield to nature. We achieved this by situating the architecture behind the existing hill to ensure that the focal point remained with the natural surroundings, with the clubhouse sitting behind. Moreover, the clubhouse’s design was inspired by an effort to restore the landscape and invoke memories of the storied history of the surrounding area and to ensure that the existing topography was preserved.
In choosing the site of the Clubhouse, we selected the hill that sat between the canyon, as it was a place for the iconic design on the top of the hill. However, the design solution was to keep the Clubhouse behind the existing natural hill, yielding to nature and preserving the existing and majestic scenery that stretched from the Sum River.
In taking this approach to focus on the natural scenery and typography, visitors are able to walk from the river and canyon and can reach the top level of the Clubhouse. The rooftop level of the Clubhouse was designed as a cultural community space for visitors - pedestrians and golfers, and includes café, gallery, concert hall, and observatory. It also connects to the existing trekking / walking course and Museum SAN.
By creating architecture that stayed behind the existing hill, yielding to nature and to preserve this existing vistage from the Sum River. Here, visitors can converge with nature, enjoying the natural topography including the river and canyon view, which can be accessed from the top level of the Clubhouse.
The Clubhouse was designed as an added layer of topography in the existing natural scenery and topography. In this way, nature remains connected and a part of the architecture, meeting the inner court green space with the stairs. In between spaces between the existing topography and inner space were designed as a communal area which includes a restaurant café, and was added in response to the existing nature so that visitors could look out at the majestic scenery and landscape.
Architectural design also works with various ideas related to sustainability. This includes incorporating a roof green, water features, courtyard, front yard, canopy design, wind path and various in between space. These ideas control climate conditions for the inner space and outer site area and saves energy consumption.
LESS ARCHITECTS
Founded in 2009 by Junseung Woo, LESS Architects is an architectural design studio, which focuses on architecture not as a singular practice, but as an interlocking, harmonious and functional steps.
Landscapes are inseparable from structures, structures are inseparable from building requirements and functions, and all converge to improve human relationships as the penultimate goal of any project.
Aesthetic movements and trends may come and go, but we have found these principles to be timeless.
Credits
Client: -
Manufacturer: Aram Stone, Hyundai L&C, Jktech, KCC, Nansun AL., Samik
Brand: -
Designer/Studio: LESS ARCHITECTS
Country: South Korea
Photographs: © LESS ARCHITECTS


