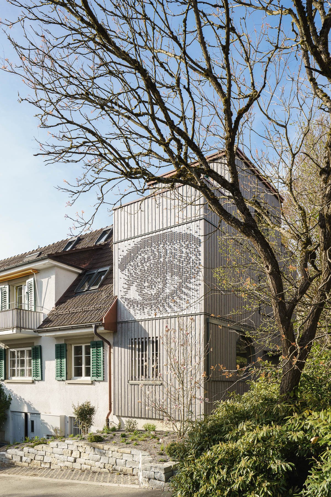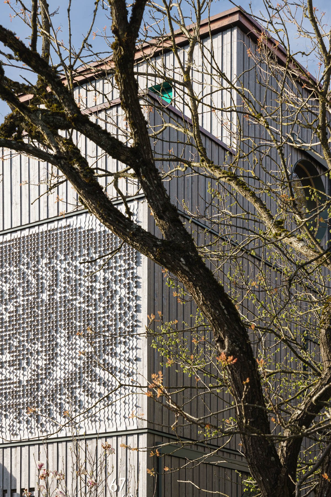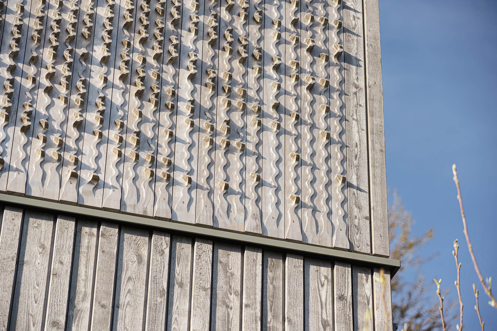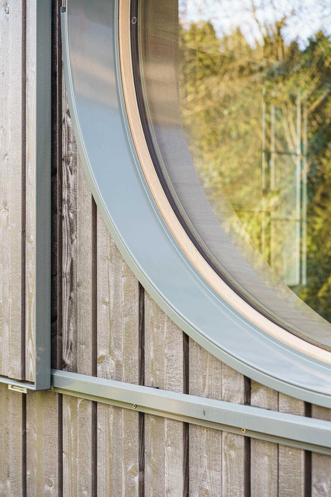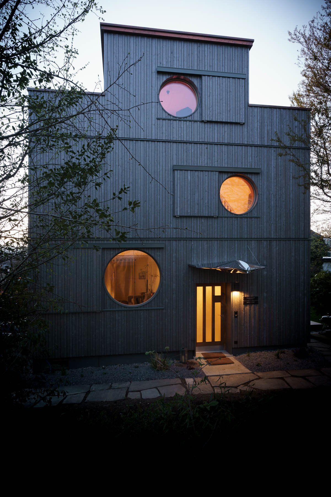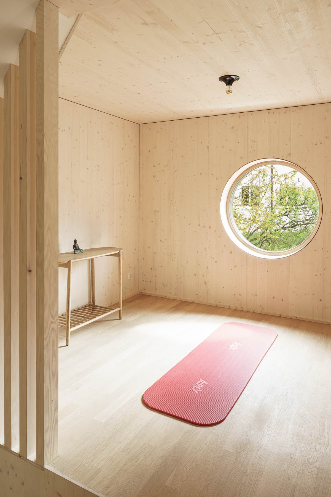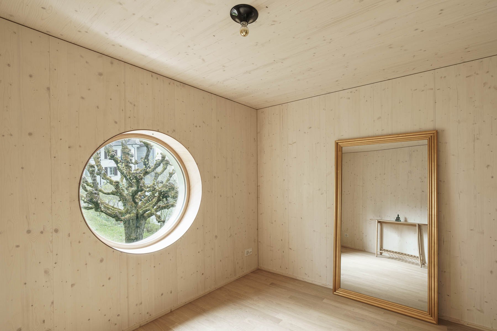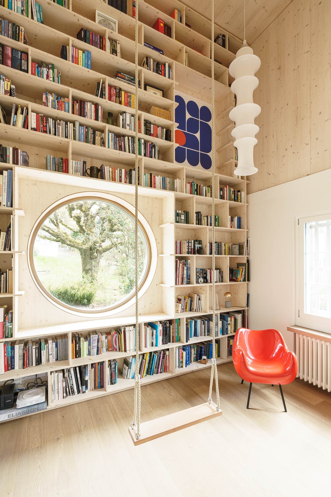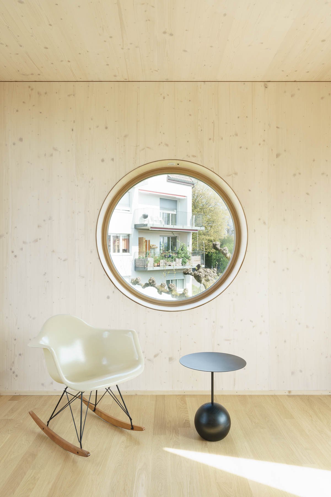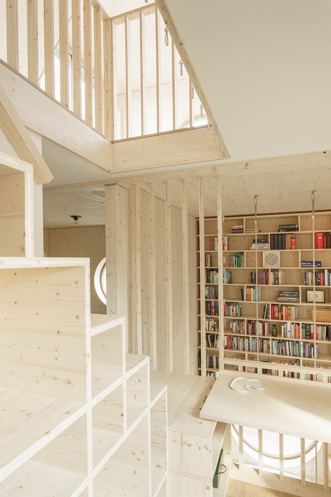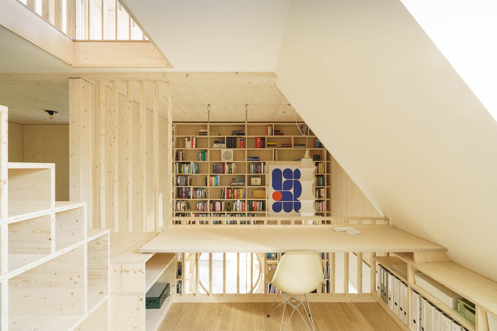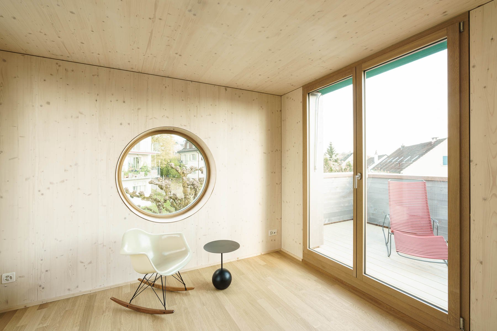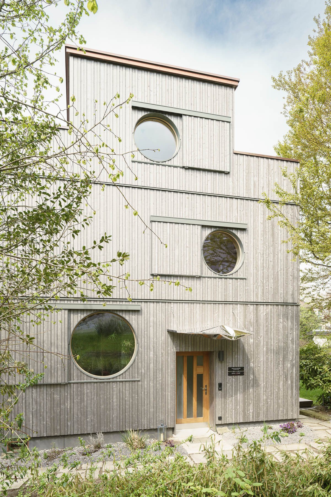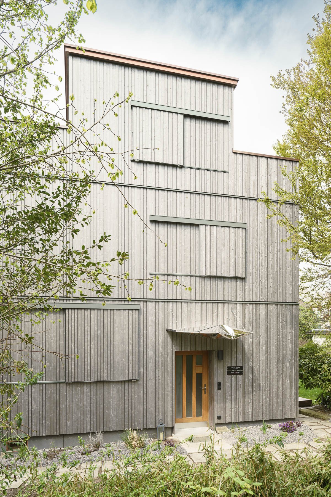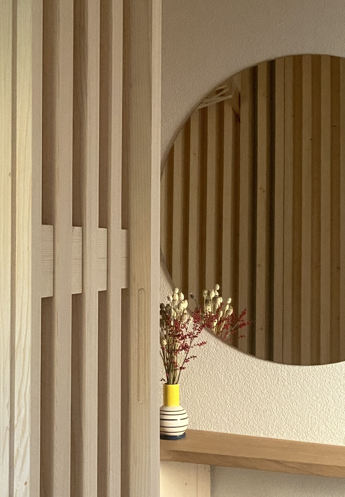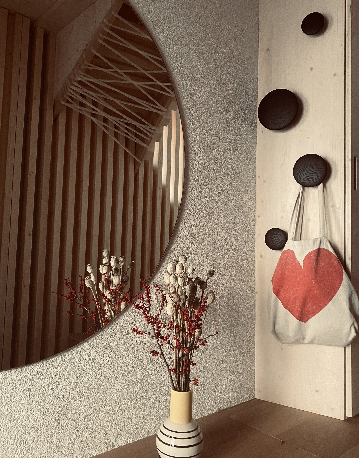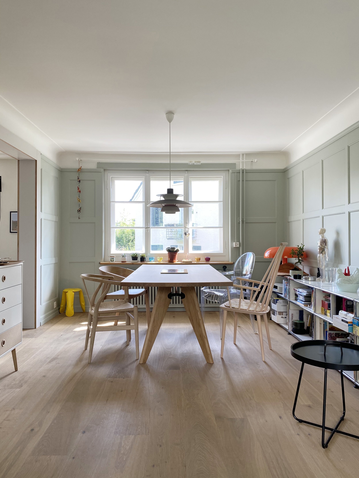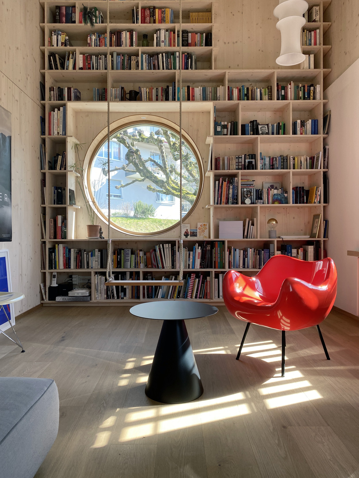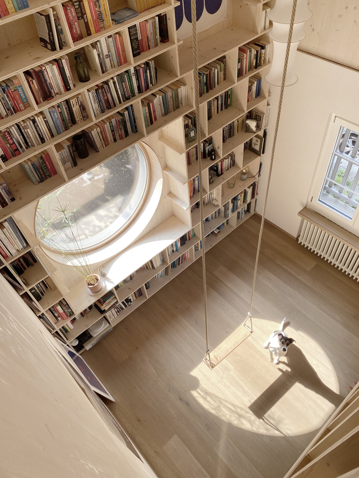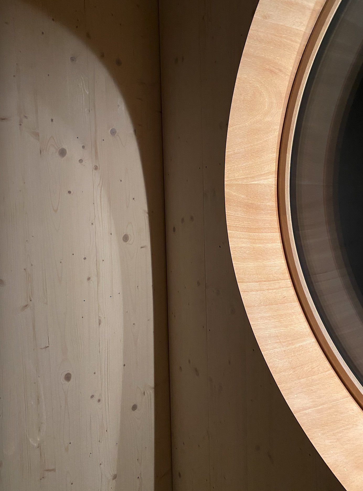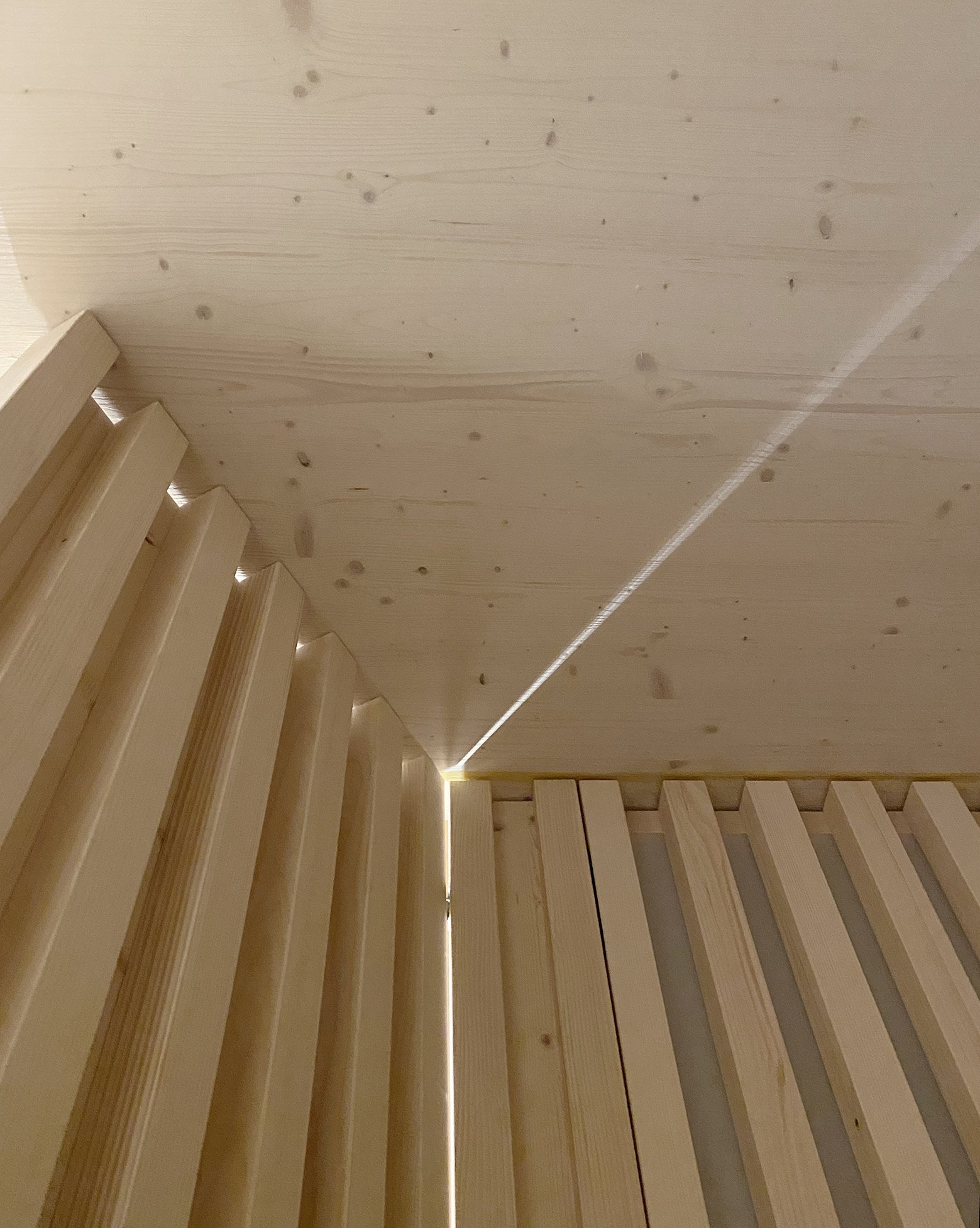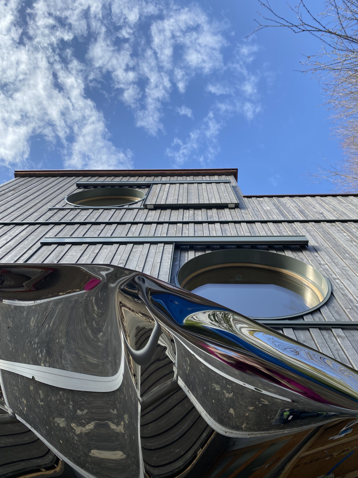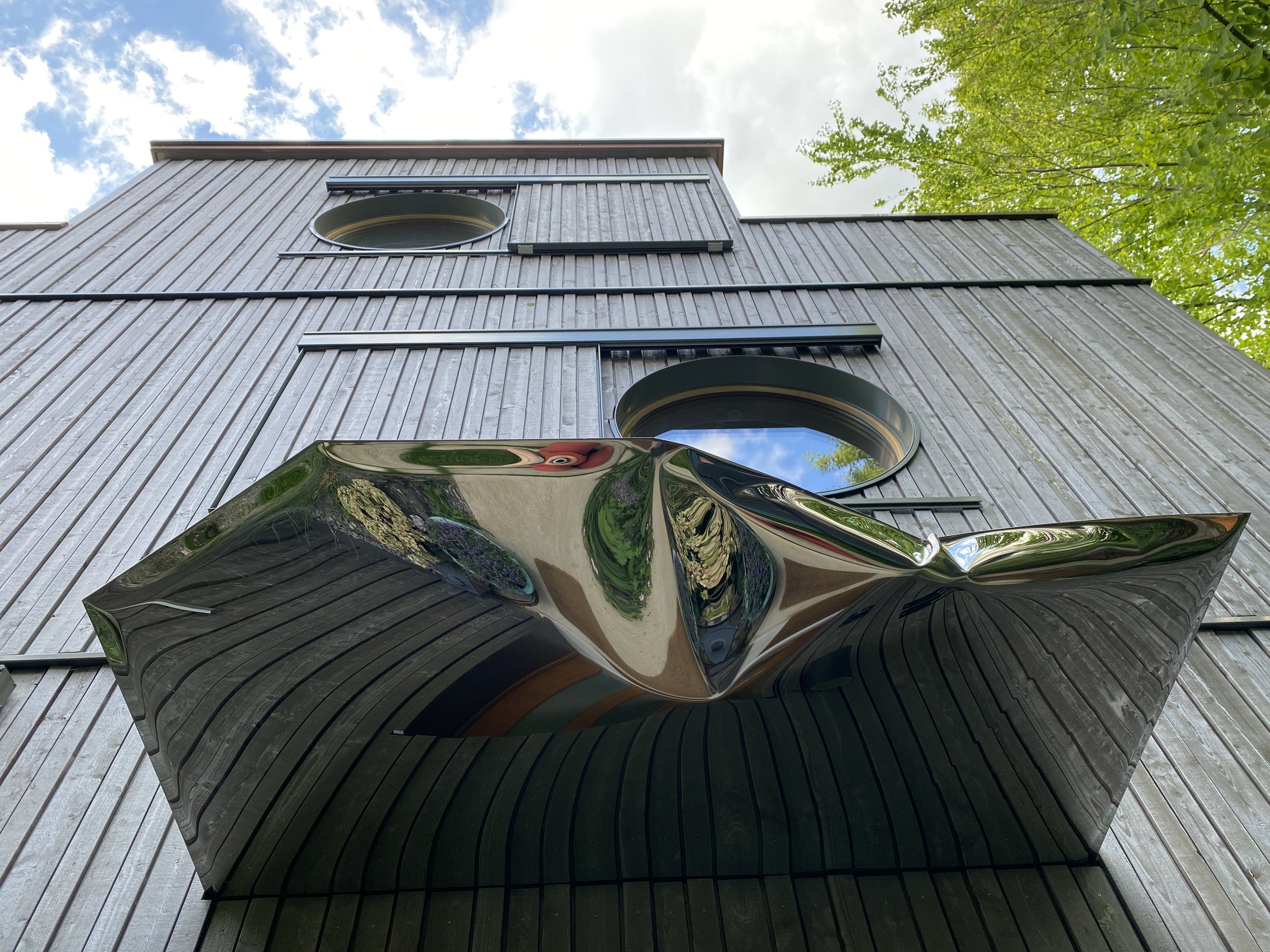House with an Eye
Residential house addition in Zurich, Switzerland.
Sustainable construction using prefabricated, insulated wooden panels, assembled within 5 hours on site using a mobile crane.
Usage of local materials (pine wood) and local craftsmen, no chemical treatments of the wood.
Solar panels on the rooftop + heat pump provide electric energy and hot water.
Digital art applied to the building facade: 3d shadow relief, made with a CNC-cutting machine.
Facade planks cast a shadow of a closed eye in the morning and an open eye in the afternoon, giving a "living" effect to the exterior skin.
Studio Anna Jach GmbH
Studio Anna Jach GmbH is a multidisciplinary architecture, design and art practice established in Zurich, Switzerland in 2012.
Founded on over twenty-five years of work experience on projects of various scales, from highrise buildings, bridges, and cultural buildings to house renovations and interior design, our studio understands architecture as a process of shaping the cultural, social and physical environment. Due to the dramatic climate changes in the previous years, we put our strong focus on ecology, sustainability, re-use of materials and reduction of construction waste.
Credits
Client: -
Manufacturer: Holzbau Oberholzer GmbH
Brand: -
Designer: Studio Anna Jach GmbH
Country: Switzerland
Photographs: © Alexandre Kapellos






