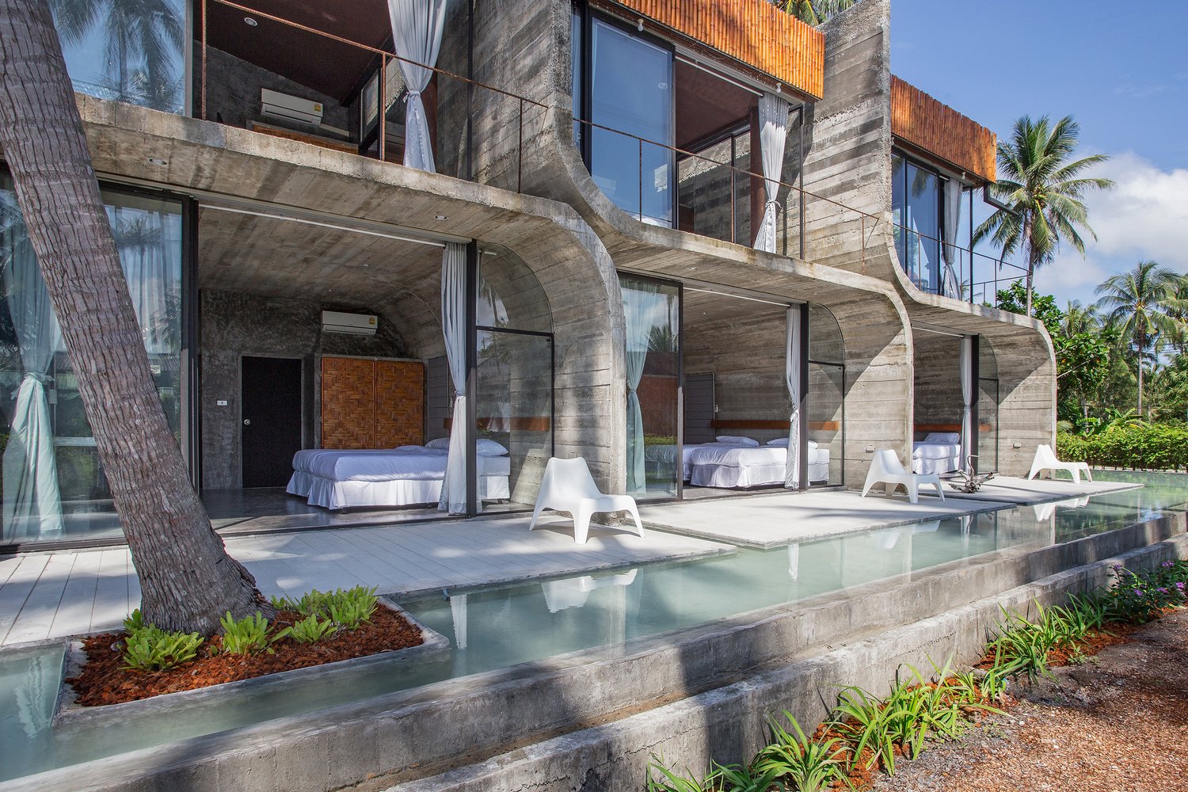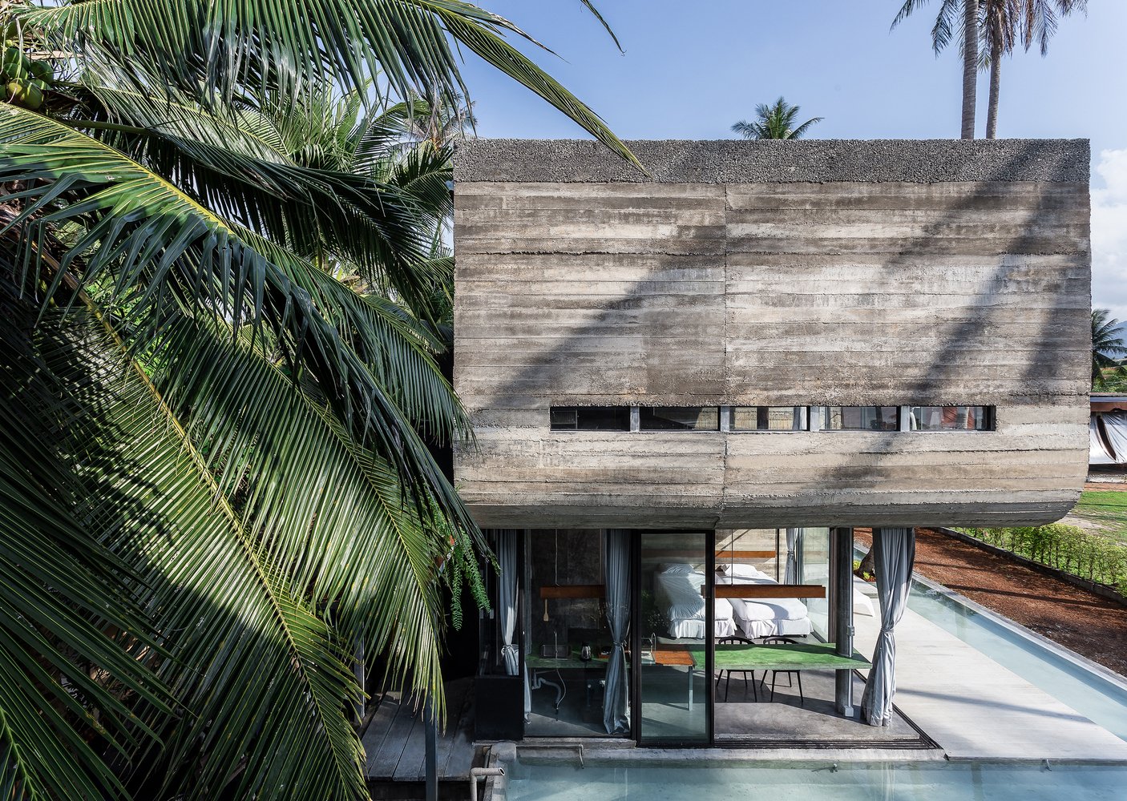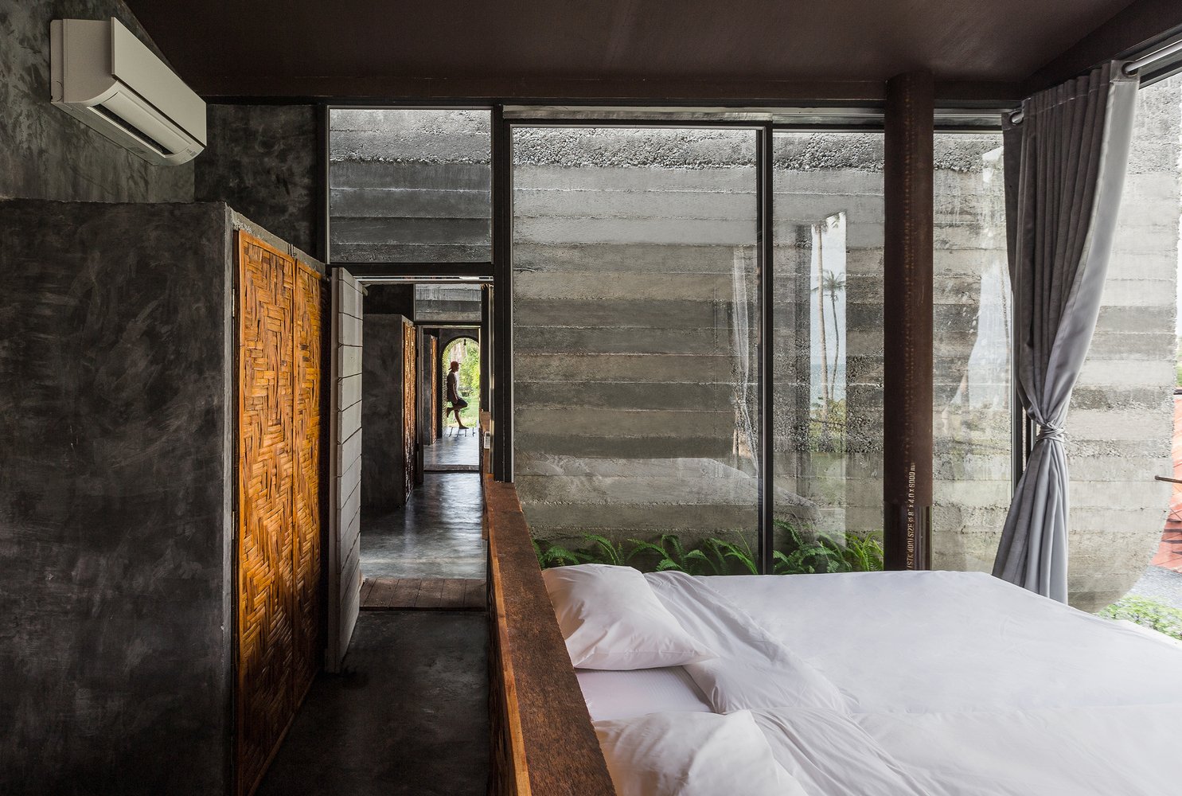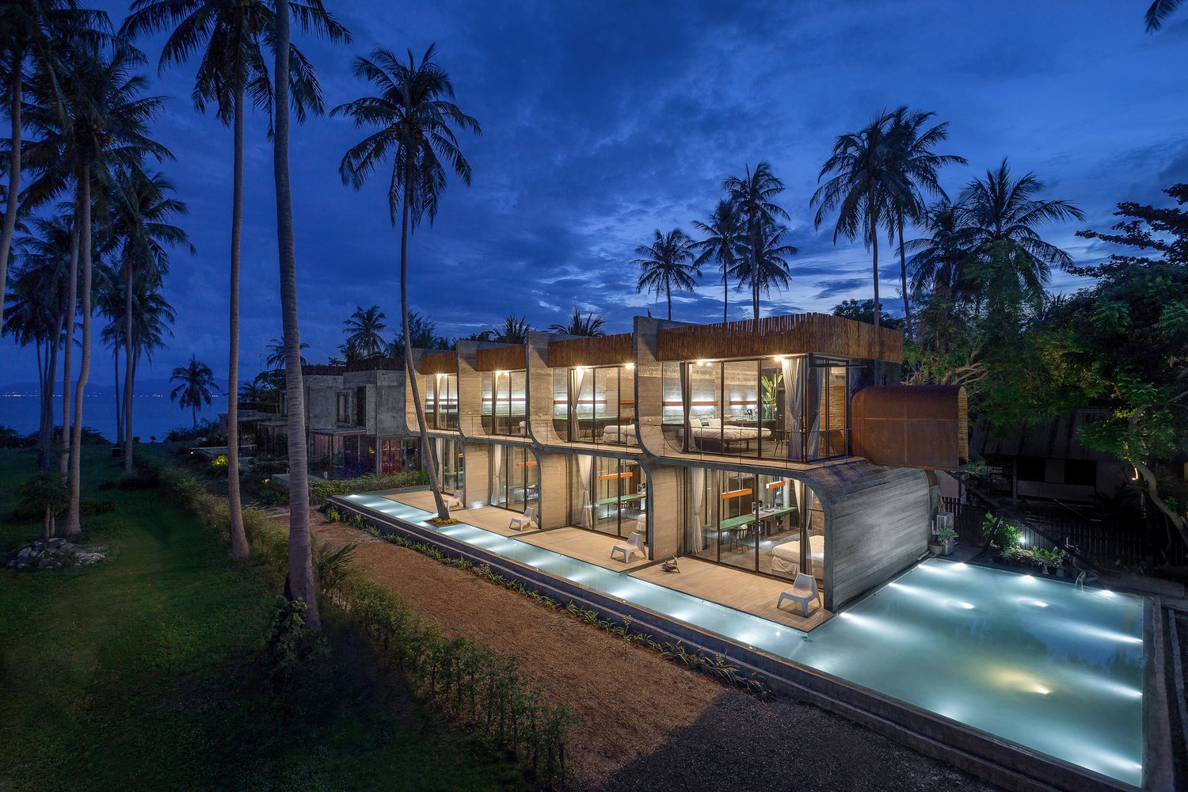Bunjob House
Bunjob house results in a new creation of living space, architectural style, construction techniques, and material use of the present day.
Traditional architecture at suburb area is designed with rigid knowledge and style. Most of them are designed solely to protect human from the environments with the similar patterns of structure and material use. It’s not necessary that architecture at rural area need to follow that rules. Sometimes, it is lack of the creation of living space, architectural style, construction techniques and material use of the present day. The architecture design of Bunjob House aims to explore a new strategy of traditional architecture based on the specific local condition and place.
The line of the architecture form of the house was designed to be separated in each room unit which allows the wind from the sea side to flow smoothly with the curvy design. In the storm season, the gaps of each room units assist to reduce the strong wind flow that hit to the big glass windows.
Bunjob house results with new creation of living space, architectural style, construction techniques and material use of the present day. Certainly, Bunjob house is truly reflective of its present context.
NPDA studio
NPDA studio was established in Bangkok, Thailand in 2009 by Nutthawut Piriyaprakob.
NPDA studio has been working and exploring on various projects from small experimental interior project to architectural project with our designer and engineer team.
Currently, NPDA studio projects have been recognized with national and international awards and published in various magazines.
Credits
Designer: NPDA studio / Nutthawut Piriyaprakob
Country: Thailand
Photographs:
©Anotherspacestudio | Piamphon Chanpiam
©NPDA studio













